Note: Tiny Home trailer is still in construction and should be completed by Feb 2023. Currently taking deposits. Interior Tiny Home photos will be updated in the next couple of weeks. Below are the specs we are building the Tiny Home trailer at:
Tiny Home specs TRAILER BASE SPECS • 20 x 8’4″ Tiny Home trailer base • (2) 5k lb axles (9995 lb G.V.W.R) • Certificate of origin provided by Iron Eagle Trailers • 2′ front bump out extension • Galvanized bottom pan • (4) leveling jacks STRUCTURAL SPECS • 248 sq ft with main loft above bathroom • Wall Thickness: 2×4 to 2×6 • Retrofit tempered insulated windows throughout • Insulation R13 (walls & ceiling) and R19 (floor) GFCI electrical outlets • 2×4 wood framing with 16 in spacing • Rough in plumbing (ABS plumbing throughout) • Rough in electrical with indoor main electrical panel LIVING ROOM • Mini-Split Connection (AC/Heating, dehumidifier, fan and turbo function) – connection only (hvac unit not included) • Chandelier or ceiling fan of choice BATHROOM • 32” x 32” Shower • toilet with RV septic flush out • Bathroom sink and faucet • Pocket Door • Contemporary bathroom fixtures (faucet, shower head, etc.) • Ceiling bathroom fan/vent BEDROOM/ LOFT • 7’-7” x 8’ bedroom loft • Ladder for loft included KITCHEN • Butcher block countertop • Galley Kitchen with contemporary shaker cabinets (white or black) • Tankless water heater connection (water heater not included) • Kitchen sink with swivel faucet • 24″ Refrigerator space (refrigerator not included) • 2 burner electric induction cooktop • smoke/carbon monoxide alarm EXTERIOR • RV ready hookups (drain and electrical) • Exterior outlets • Exterior hose bib • Exterior lighting • Emergency front and back brake lights • Water/Waterproofing roof application • Roof: NU_RAY Metal / standing seam / matte black / 20yr warranty • Treated wood siding on both faces • Custom 3 step wooden stairs included • Propane gas connection
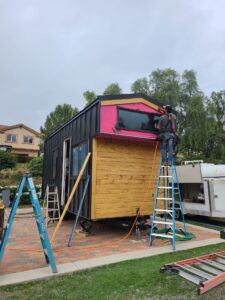
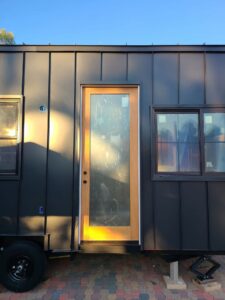
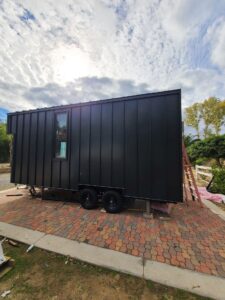
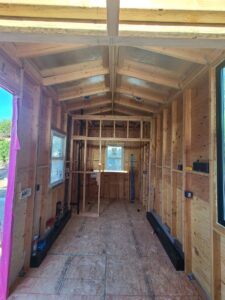
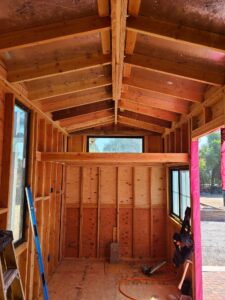
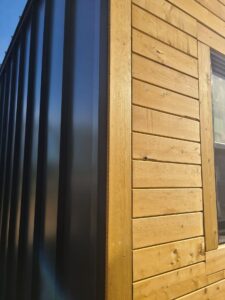

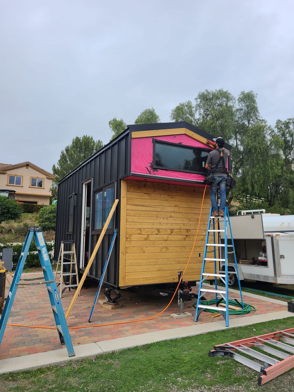

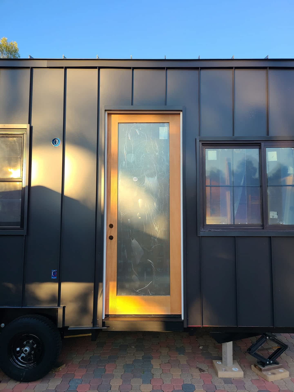
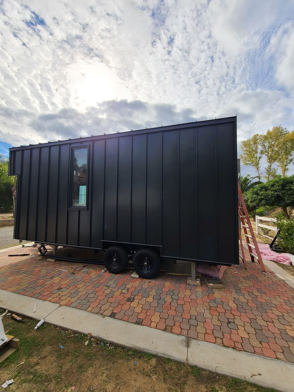

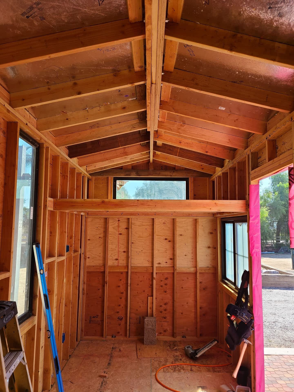
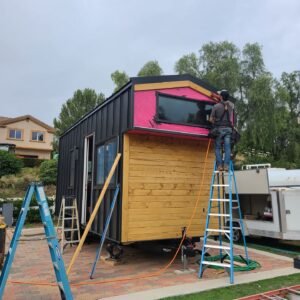
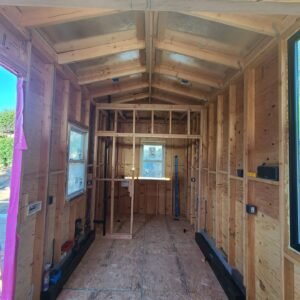


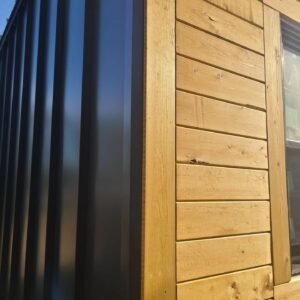
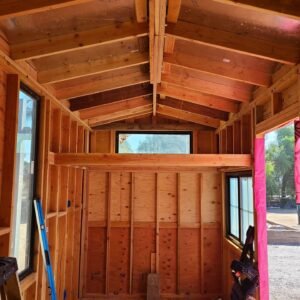


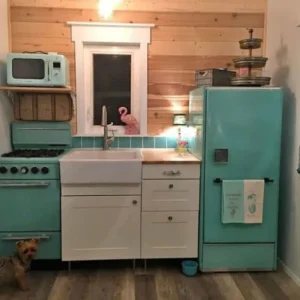



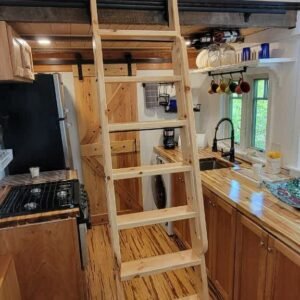
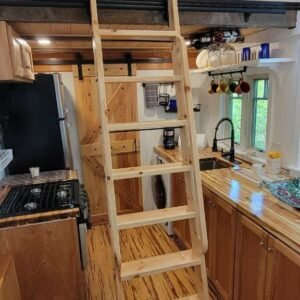



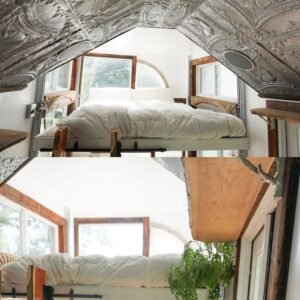
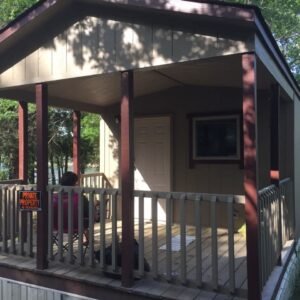
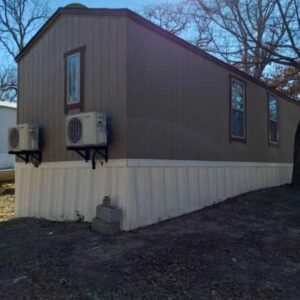


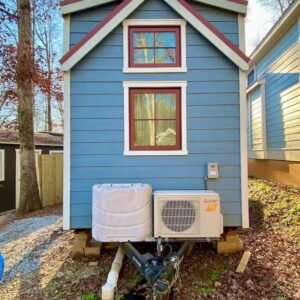
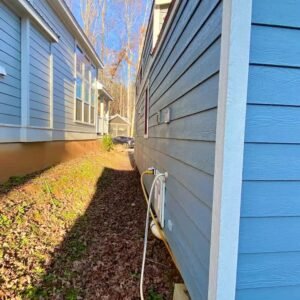
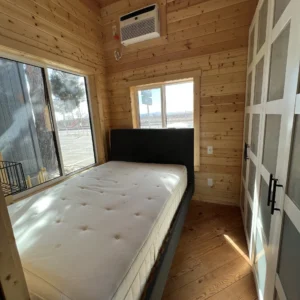
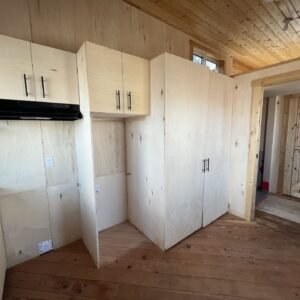



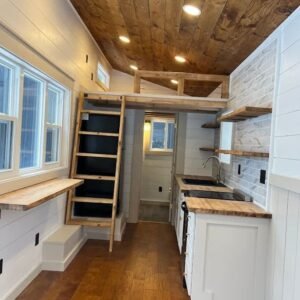

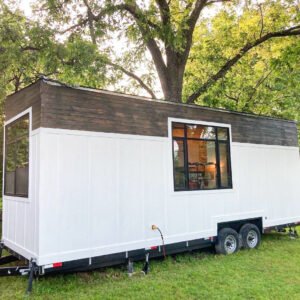
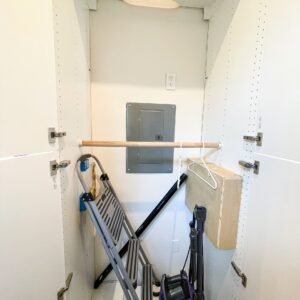
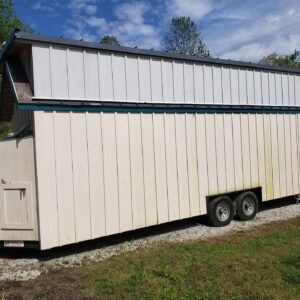
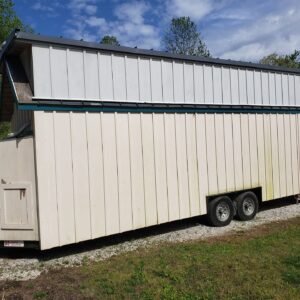




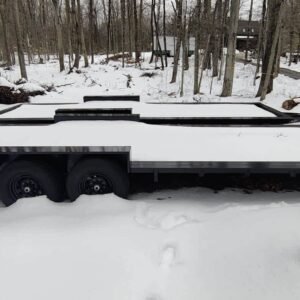

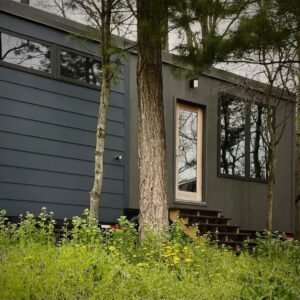
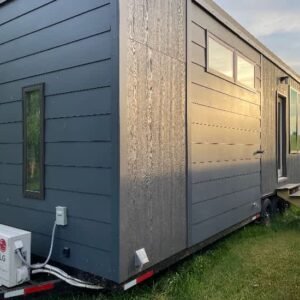


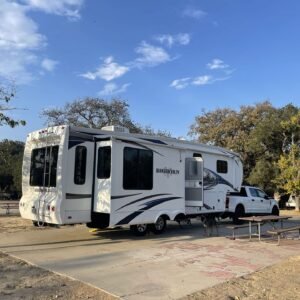
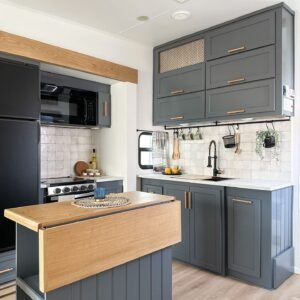
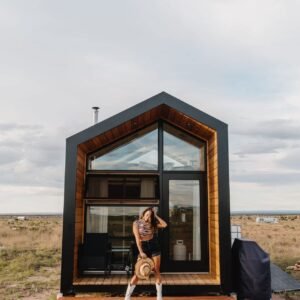

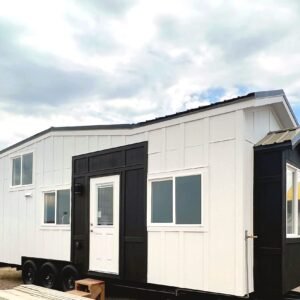

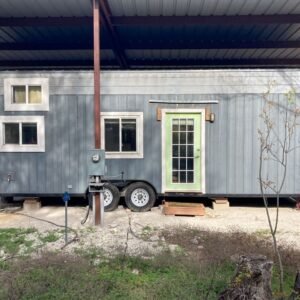
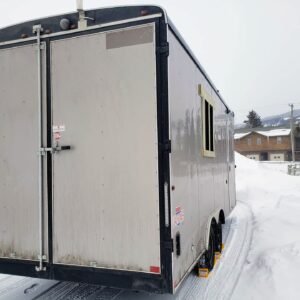
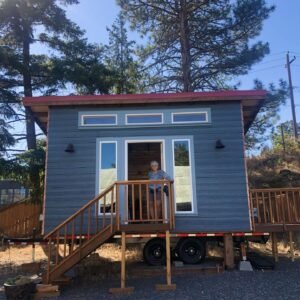



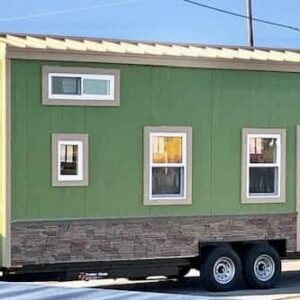





Reviews
There are no reviews yet.